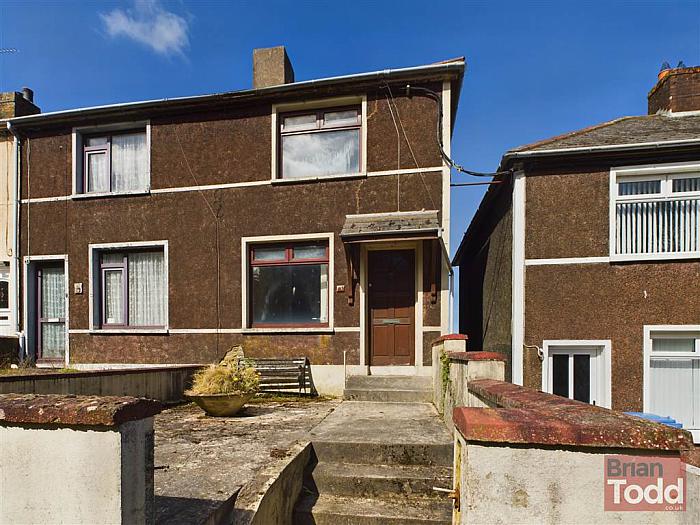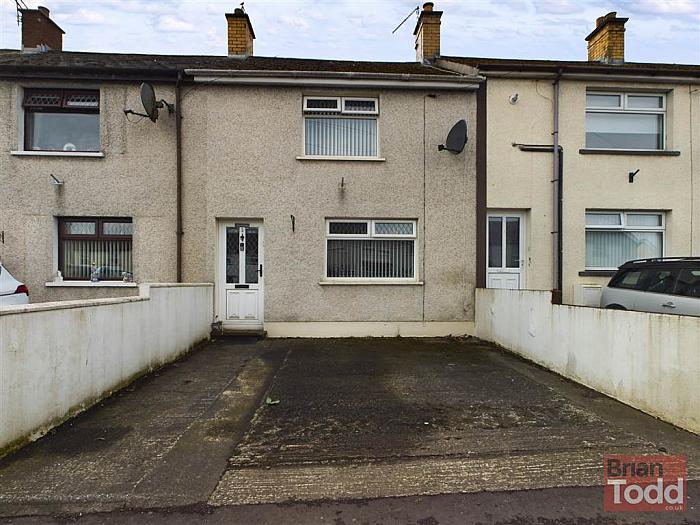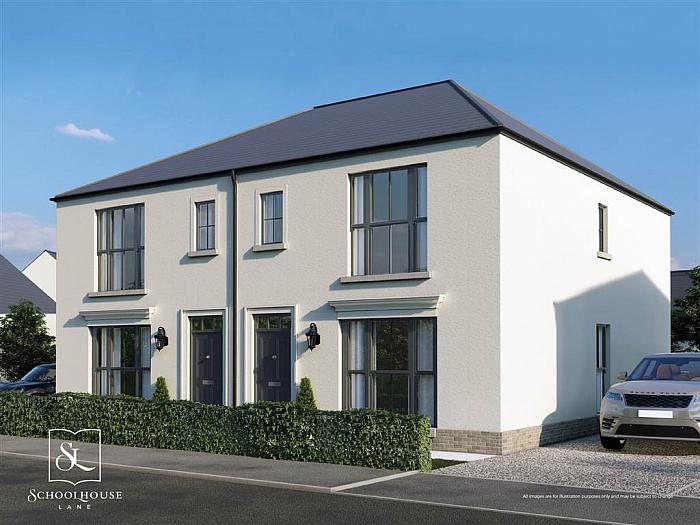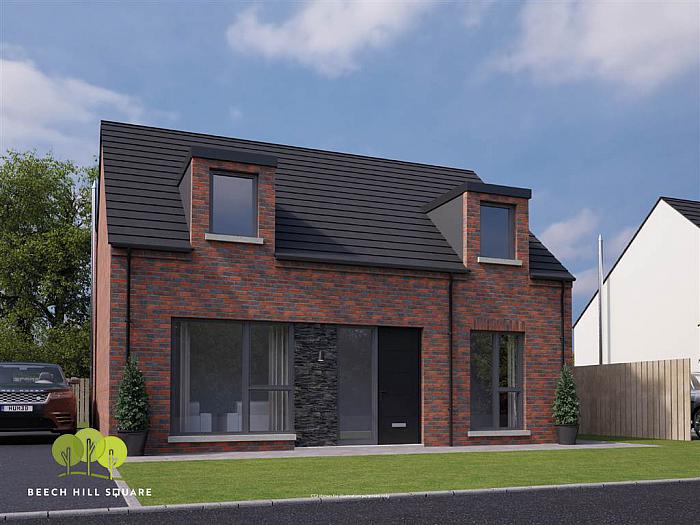Now on Release
Prices from £159,950
BEECH HILL SQUARE
Harbour Road, Canlough
COMING SOON - REGISTER YOUR INTEREST
Aerial View Larne Harbour - © Stephen Foster
Don't Move Without Us
The No.1 in Larne
WE CAN VALUE PROPERTY REMOTELY
Come and speak to our experts
FIRST TIME BUYERS - CALL FOR AN APPOINTMENT
Call us for a wide selection of Spanish Property to buy
DREAMING OF A SPANISH PROPERTY ?
Call for a confidential discussion



