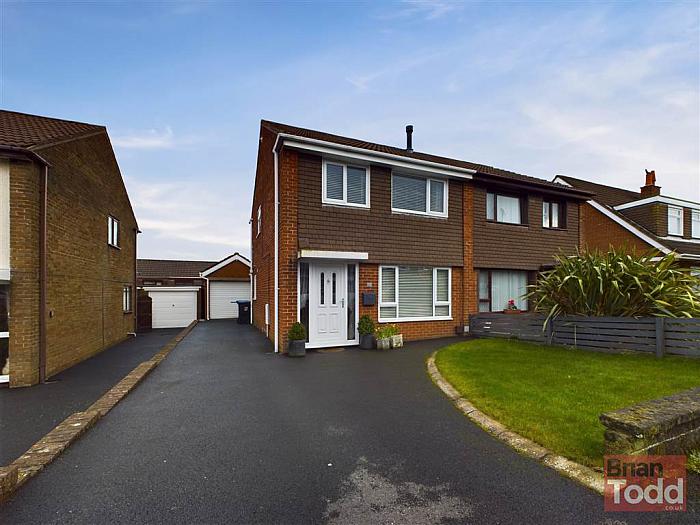Description
This is an excellent example of a quality finished family home and most definitely a credit to its present owners.
Situated in a much sought after, mature, residential area of Larne, this stunning semi detached villa affords well presented and decorated living accommodation, to include, a modern lounge, superb fitted kitchen complete with integrated appliances, conservatory, modern shower room and three bedrooms.
Externally, the property benefits from a garage, front garden in lawn with low boundary wall, spacious tar mac driveway and private rear garden in artificial grass lawn and feature patio.
Rarely does a property with such attention to detail avail the Open Market, this is indeed one not to be missed.
Viewing is strictly by appointment only through Agents.
Features
- STUNNING SEMI DETACHED VILLA
- GAS FIRED CENTRAL HEATING
- UPVC DOUBLE GLAZING
- VIEWS TO THE COAST AND SCOTLAND
- LOUNGE WITH FEATURE MULTI FUEL BURNER
- SUPERB FITTED KITCHEN - GRANITE WORKTOPS AND INTEGRATED APPLIANCES
- CONSERVATORY - FLOOR TILING
- THREE BEDROOMS
- MODERN SHOWER ROOM
- GARAGE - ROLLER DOOR AND ELECTRICITY
- PRIVATE REAR GARDEN - ARTIFICIAL GRASS LAWN AND FEATURE PATIO
- FRONT GARDEN IN LAWN - LOW LEVEL BOUNDARY WALL
- SPACIOUS TAR MAC DRIVEWAY - AMPLE PARKING
- HIGHLY RECOMMENDED - A MUST FOR VIEWING
Room Details
-
ENTRANCE HALL:
-
LOUNGE:
A most welcoming room, with laminate wood flooring. Feature fireplace with multi fuel burner. French style doors through to:
-
KITCHEN/DINING ROOM:
Superb range of fitted upper and lower level units including Granite work tops. Counter sunk sink. Integrated electric hob, double oven and extractor fan. Plumbed for automatic washing machine. Floor tiling. French style doors through to:-
-
CONSERVATORY:
A lovely addition to this impressive family home. Floor tiling. Doors leading onto the rear garden.
-
SHOWER ROOM:
A beautiful modern look, complete with wall and floor tiling. Push button W.C., feature floating wash hand basin and separate shower cubicle.
-
BEDROOM (1):
Laminate wood flooring. Built in storage. Delightful views to the coast and Scotland.
-
BEDROOM (2):
Built in storage.
-
BEDROOM (3):
Laminate wood flooring. Built in storage.
-
ROOFSPACE:
Floored.
-
GARAGE:
Complete with roller door and electricity.
-
GARDENS:
Private rear garden with artificial grass lawn and feature patio.
Front garden in lawn with low level boundary wall.
Spacious tar mac driveway with parking for several cars.
3D Tour
Location
Directions
Larne
Mortgage Calculator
Disclaimer: The following calculations act as a guide only, and are based on a typical repayment mortgage model. Financial decisions should not be made based on these calculations and accuracy is not guaranteed. Always seek professional advice before making any financial decisions.


