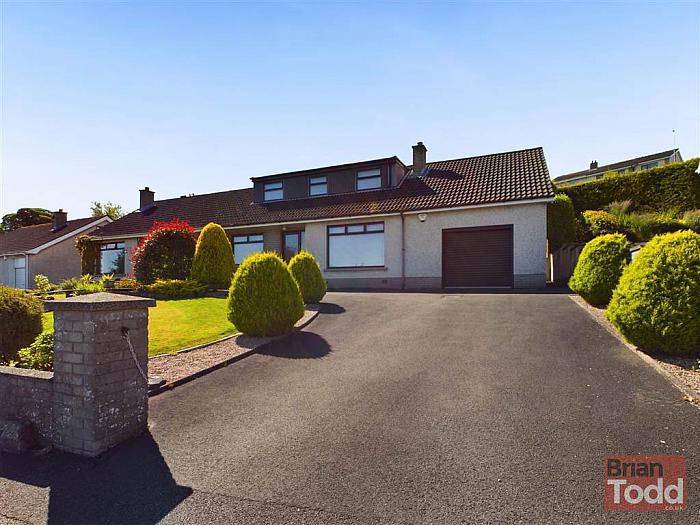Description
Affording far reaching views to the Town and Coast, this is a superb opportunity for the discerning purchaser to acquire this chalet style semi detached bungalow.
Offering deceptively spacious versatile living accommodaiton, the property comprises of two reception rooms, fitted kitchen with integrated appliances, downstairs shower room and four bedrooms.
Complete with garage, the property has a front garden in lawn, spacious driveway and a private tiered rear garden with secluded patio feature.
Property in this desirable location is always in demand, we therefore recommend an early viewing to avoid disappointment.
Vieiwng is strictly by appointment only through Agents.
Features
- CHALET STYLE SEMI DETACHED BUNGALOW
- OIL FIRED CENTRAL HEATING
- ALARM SYSTEM
- DOUBLE GLAZING
- TWO RECEPTION ROOMS
- FITTED KITCHEN - INTEGRATED APPLIANCES
- FOUR BEDROOMS
- SHOWER ROOM
- GARAGE - AUTOMATIC ROLLER DOOR
- FRONT GARDEN IN LAWN
- SPACIOUS DRIVEWAY
- PRIVATE REAR GARDEN WITH SECLUDED PATIO FEATURE
- MUCH SOUGHT AFTER RESIDENTIAL LOCATION
- CHAIN FREE
Room Details
-
ENTRANCE HALL:
Open plan stairway with storage under neath.
-
LOUNGE:
Feature stone fireplace with tiled hearth and T.V. display area and tiled hearth. Decorative ceiling cornice.
-
DINING ROOM:
Decorative ceiling cornice. Laminate wood flooring.
-
KITCHEN:
Range of fitted upper and lower level units. Integrated hob, double oven, microwave and extractor fan. One and a half bowled sink. Part wall tiling. Floor tiling. Access to garage.
-
BEDROOM (1):
-
BEDROOM (2):
-
SHOWER ROOM:
Coloured suite incorporating vanity wash hand basin, W.C. and separate shower cubicle with "MIRA SPORT" electric shower. Wall tiling.
-
LANDING:
With window. Storage into eaves.
-
BEDROOM (3):
Far reaching views.
-
BEDROOM (4):
Far reaching views.
-
GARAGE:
Automatic roller door. Beam Vacuum system. Stainless steel sink. W.C. off.
-
GARDENS:
Front garden in lawn.
Private raised tiered garden in decorative stones, to the rear.
Secluded raised patio feature.
Concrete area with water tap.
Side access.
Spacious driveway.
3D Tour
Location
Directions
Larne
Mortgage Calculator
Disclaimer: The following calculations act as a guide only, and are based on a typical repayment mortgage model. Financial decisions should not be made based on these calculations and accuracy is not guaranteed. Always seek professional advice before making any financial decisions.


