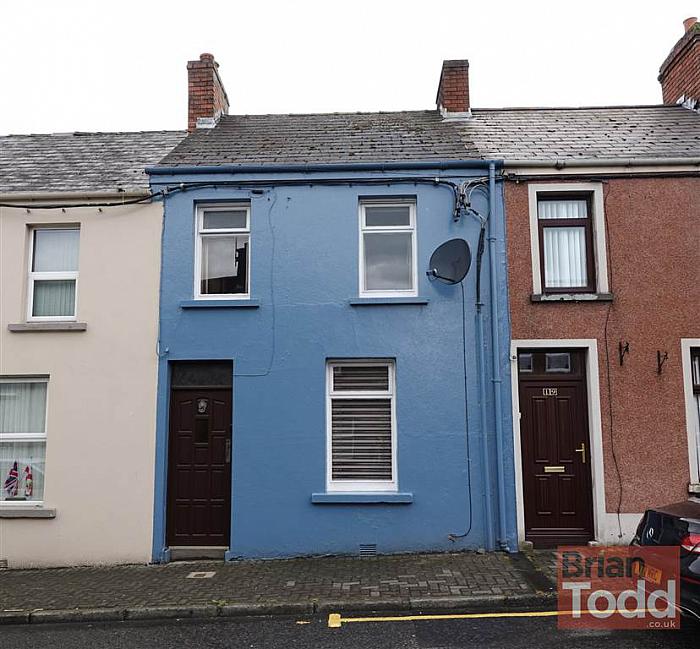Description
Situated in a popular central location and within easy reach of the Town Centre and local amenities, this is an opportunity for both the first time buyer and investor alike to acquire this mid town house.
Comprising of two reception rooms, kitchen, two bedrooms and shower room, the property benefits from Gas Fired Central Heating and Single Glazing.
Keenly priced, viewing is strictly by appointment only through Agents.
*Please note this property is subject to an undisclosed reserve price which is generally no more than 10% in excess of the starting bid, both the starting bid and reserve price can be subject to change. Terms and conditions apply to the Unconditional Method of Auction, which is powered by IAM Sold.
This property is for sale under Traditional Auction terms. Should you view, offer or bid on the property, your information will be shared with the Auctioneer, iamsold.
With this auction method, the buyer and seller must Exchange immediately, and Complete 28 days thereafter.
The buyer is required to make payment of a non-refundable Contract Deposit of 10% to a minimum of £6,000.00.
The buyer is also required to make a payment of a non-refundable, Buyer Administration Fee of 1.80% of the purchase price including VAT, subject to a minimum of £2,400.00 including VAT, for conducting the auction.
Buyers will be required to go through an identification verification process with iamsold and provide proof of how the purchase would be funded.
Terms and conditions apply to the traditional auction method and you are required to check the Buyer Information Pack for any special terms and conditions associated with this lot.
The property is subject to an undisclosed Reserve Price with both the Reserve Price and Starting Bid being subject to change.
Features
- MID TOWN HOUSE
- GAS FIRED CENTRAL HEATING
- SINGLE GLAZING
- TWO RECEPTION ROOMS
- RANGE OF FITTED UPPER AND LOWER LEVEL KITCHEN UNITS
- SHOWER ROOM
- TWO BEDROOMS
- REAR YARD
- CLOSE TO ALL LOCAL AMENITIES
- CHAIN FREE
Room Details
-
ENTRANCE PORCH:
-
ENTRANCE HALL:
-
LOUNGE:
Decorative ceiling cornice.
-
DINING ROOM:
Traditional style fireplace with open fire. Wood panelled walls.
-
KITCHEN:
Range of fitted upper and lower level units. Stainless steel sink unit.
-
BEDROOM (1):
-
BEDROOM (2):
-
SHOWER ROOM:
Incorporating W.C., wash hand basin and separate shower cubicle.
-
Rear yard.
Pedestrian access beyond.
Location
Directions
Larne
Mortgage Calculator
Disclaimer: The following calculations act as a guide only, and are based on a typical repayment mortgage model. Financial decisions should not be made based on these calculations and accuracy is not guaranteed. Always seek professional advice before making any financial decisions.


