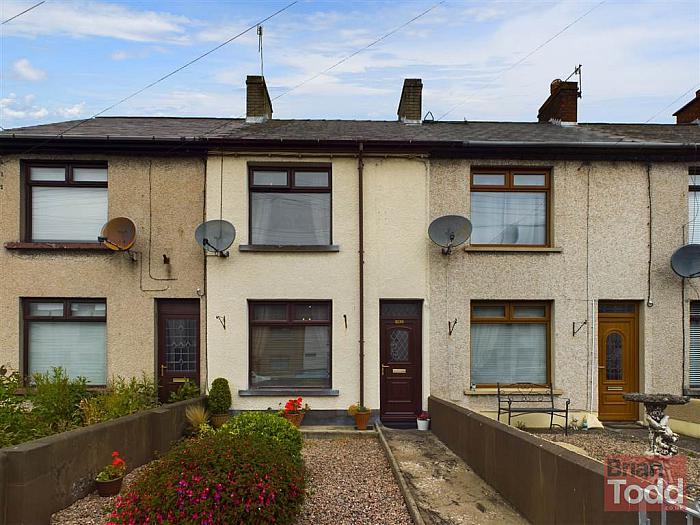Description
Situated in a popular residential area of Larne and within easy reach of the Town Centre and local amenities including the Town/Chaine Parks, seafront promenade, schools and shops, this is an excellent oppotunity for both the first time buyer and investor alike to acquire this well cared for mid town house.
Comprising of a spacious lounge, modern fitted kitchen, utility area, two bedrooms, bathroom with modern white suite and separate shower cubicle, the property, externally, benefits from a garage with automatic roller door, vehicular right of way to rear of garage, low maintenance walled front garden, and rear garden in lawn with block built shed.
Chain Free, viewing is stirctly by appointment only through Agents.
Features
- MID TOWN HOUSE
- OIL FIRED CENTRAL HEATING
- UPVC DOUBLE GLAZING
- SPACIOUS LOUNGE
- FITTED KITCHEN WITH INTEGRATED EXTRACTOR FAN.
- USEFUL UTILITY AREA WITH POWER SOCKETS.
- TWO BEDROOMS
- MODERN WHITE BATHROOM SUITE - SEPARATE SHOWER CUBICLE
- GARAGE WITH AUTOMATIC ROLLER DOOR, LIGHT AND POWER
- LOW MAINTENANCE WALLED FRONT GARDEN
- REAR GARDEN IN LAWN WITH STORAGE SHED
- VEHICULAR RIGHT OF WAY TO REAR
- POPULAR RESIDENTIAL LOCATION
- EXCELLENT INVESTMENT POTENTIAL
- CHAIN FREE
Room Details
-
ENTRANCE PORCH:
Floor tiling.
-
ENTRANCE HALL:
Floor tiling.
-
LOUNGE:
Laminate wood flooring. Feature fireplace surround. Understair storage.
-
KITCHEN:
Range of fitted upper and lower level units. Integrated stainless steel extractor fan. Space for cooker. Stainless steel one and half bowled sink unit. Plumbed for automatic washing machine. Part wall tiling. Floor tiling.
-
UTILITY ROOM:
A useful covered area complete with electrical sockets. Water tap.
-
LANDING:
With access to roof space.
-
ROOFSPACE:
Floored. Tilt and Turn Velus style window. A useful storage area.
-
BEDROOM (1):
-
BEDROOM (2):
With built in wardrobe and overhead storage.
-
BATHROOM:
Modern white suite incorporating push button W.C., pedestal wash hand basin and panelled bath. Separate shower cubicle with electric shower. Hotpress. Wall tiling. Tongue and Groove ceiling.
-
GARAGE:
Complete with light and power. Automatic electric door.
-
GARDENS:
Walled front garden in decorative stones and flower bed.
Rear garden in lawn with decorative stoned area and flower boxes.
Useful block built storage shed with light and power.
Vehicular right of way to rear of garage.
Outside lighting.
3D Tour
Location
Directions
Larne
Mortgage Calculator
Disclaimer: The following calculations act as a guide only, and are based on a typical repayment mortgage model. Financial decisions should not be made based on these calculations and accuracy is not guaranteed. Always seek professional advice before making any financial decisions.


