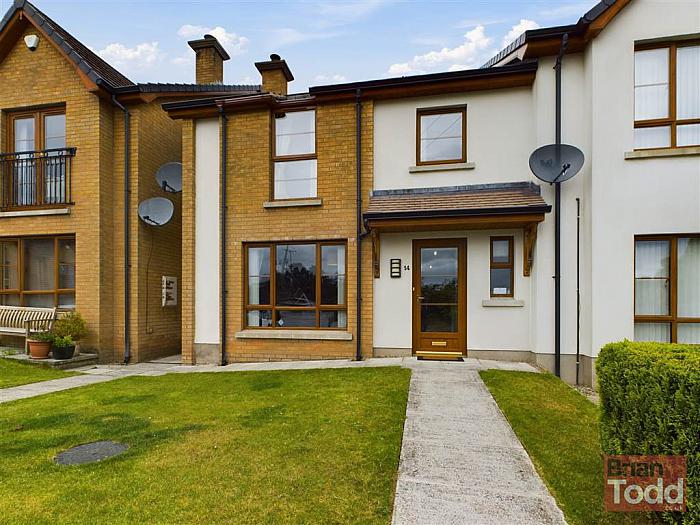Description
Situated in this much sought after residential location, this is an exciting opportunity for the discerning purchaser to acquire this contemporary style town house.
A credit to its present owners, the property affords well presented and tastefully decorated accommodaiton throughout and comprises of a lounge, modern fitted kitchen with integrated appliances, open plan casual dining area, downstairs guest W.C., modern bathroom with separate shower cubicle and three bedrooms.
Complimented by an enclosed neat and tidy rear garden in lawn with feature patio, front garden in lawn and communal parking this stunning property is one not to be missed.
Viewing is highly recommended and is strictly by appointment only through Agents.
Features
- CONTEMPORARY STYLE TOWN HOUSE
- GAS FIRED CENTRAL HEATING
- UPVC DOUBLE GLAZING
- LOUNGE WITH FEATURE FIREPLACE
- MODERN FITTED KITCHEN - INTEGRATED APPLIANCES
- OPEN PLAN CASUAL DINING AREA WITH PATIO DOORS
- DOWNSTAIRS GUEST W.C.
- THREE BEDROOMS
- MODERN BATHROOM - SEPARATE SHOWER CUBICLE
- NEAT AND TIDY REAR GARDEN IN LAWN
- FRONT GARDEN IN LAWN
- COMMUNAL PARKING TO FRONT
- MUCH SOUGHT AFTER RESIDENTIAL LOCATION
Room Details
-
ENTRANCE HALL:
-
LOUNGE:
A bright room, with feature fireplace.
-
KITCHEN/DINING AREA:
A range of modern fitted upper and lower level units. Integrated gas hob, electric oven, extractor fan and fridge/freezer. One and a half bowled sink unit. Floor tiling. Open plan casual dining area with patio doors and wood lfooring.
-
GUEST W.C.:
Incorporating W.C. and wash hand basin.
-
BATHROOM:
White suite incorporating W.C., vanity wash hand basin and panelled bath. Separate shower cubicle. Wall and floor tiling.
-
BEDROOM (1):
Built in wardrobe. Wood flooring.
-
BEDROOM (2):
Built in wardrobe. Laminate wood flooring.
-
BEDROOM (3):
Laminate wood flooring.
-
GARDENS:
Rear garden in lawn with patio feature.
Front garden in lawn.
Communal parking to the front.
3D Tour
Location
Directions
Larne
Mortgage Calculator
Disclaimer: The following calculations act as a guide only, and are based on a typical repayment mortgage model. Financial decisions should not be made based on these calculations and accuracy is not guaranteed. Always seek professional advice before making any financial decisions.


