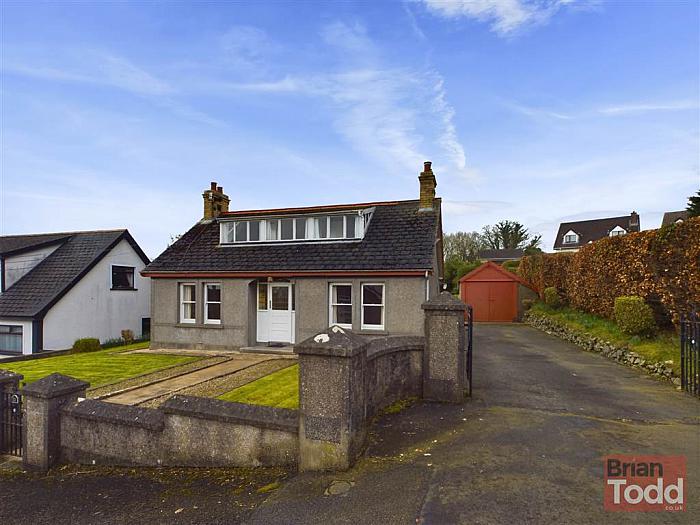Description
Nestling in a secluded cul de sac location, in the ever popular Inver district of Larne, it is a pleasure to offer for sale this traditional detached chalet style villa.
Lending itself to further improvement, the property occupies a mature site circa. 1/3 acre and benefits from front and rear gardens laid to lawn.
Internally, the property, comprises of two reception rooms, kitchen/breakfast room, bathroom and three bedrooms.
Enjoying views to the town and North Channel, this property should appeal to the individual wanting to make this their forever home.
Chain Free, we recommend an early viewing to avoid disappointment.
Viewing is strictly by appointment only through Agents.
Features
- TRADITIONAL DETACHED CHALET STYLE VILLA
- OIL FIRED CENTRAL HEATING
- SINGLE GLAZING
- TWO RECEPTION ROOMS
- KITCHEN/BREAKFAST ROOM
- BATHROOM WITH WHITE SUITE
- THREE BEDROOMS
- GARAGE WITH TAR MAC DRIVEWAY AND ENTRANCE GATES
- WALLED FRONT GARDEN IN LAWN
- EXCELLENT REAR GARDEN WITH FLOWER AND SHRUB AREAS
- SECLUDED LOCATION WITH VIEWS TO THE TOWN AND NORTH CHANNEL
- GREAT SCOPE FOR FURTHER IMPROVEMENT
- CHAIN FREE
Room Details
-
ENTRANCE HALL:
Traditional stained glass front door and side panels.
-
LOUNGE:
Traditional style tiled fireplace. Decorative ceiling rose and picture rail.
-
LIVING ROOM:
Traditional high mantle fireplace with tiled inset and hearth.
-
KITCHEN/BREAKFAST ROOM:
Fitted lower level units. Stainless steel sink unit. Plumbed for automatic washing machine. Parquet flooring. Part wall tiling. Decorative pitcture rail to breakfast area.
-
BEDROOM (1):
Decorative picture rail.
-
BATHROOM:
White suite incorporating W.C., pedestal wash hand basin and cast iron bath. Part wall tiling.
-
LANDING:
Storage into eaves.
-
BEDROOM (2):
Storage into eaves. Views to the town and North Channel.
-
BEDROOM (3):
Storage into eaves. Views to the town and North Channel.
-
GARAGE:
With adjacent storage.
-
GARDENS:
Walled front garden in lawn with decorative pebbles.
Tar mac driveway.
Excellent rear garden in lawn with flower and shrub areas.
3D Tour
Location
Directions
Larne
Mortgage Calculator
Disclaimer: The following calculations act as a guide only, and are based on a typical repayment mortgage model. Financial decisions should not be made based on these calculations and accuracy is not guaranteed. Always seek professional advice before making any financial decisions.


